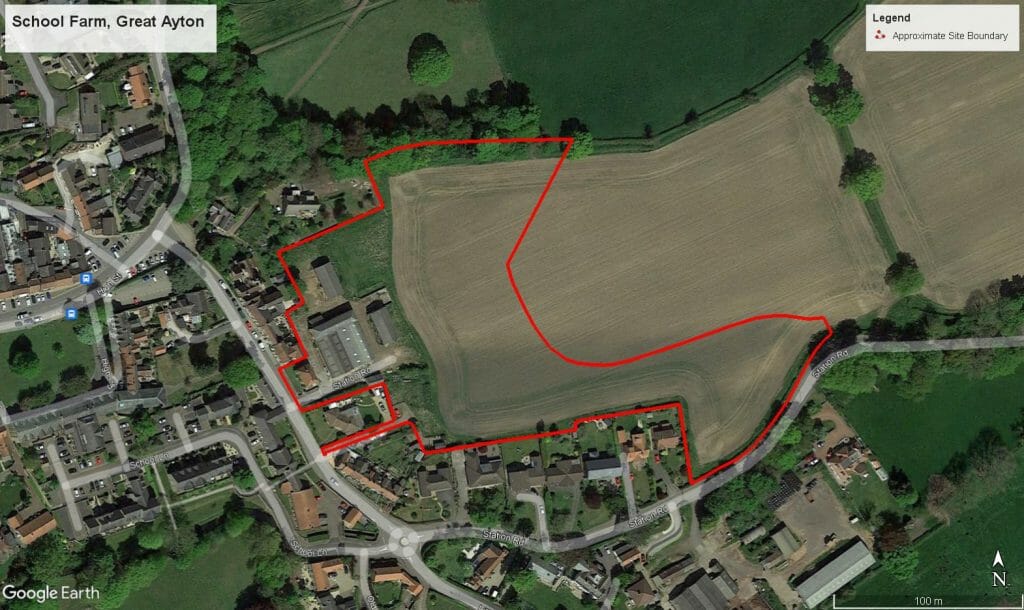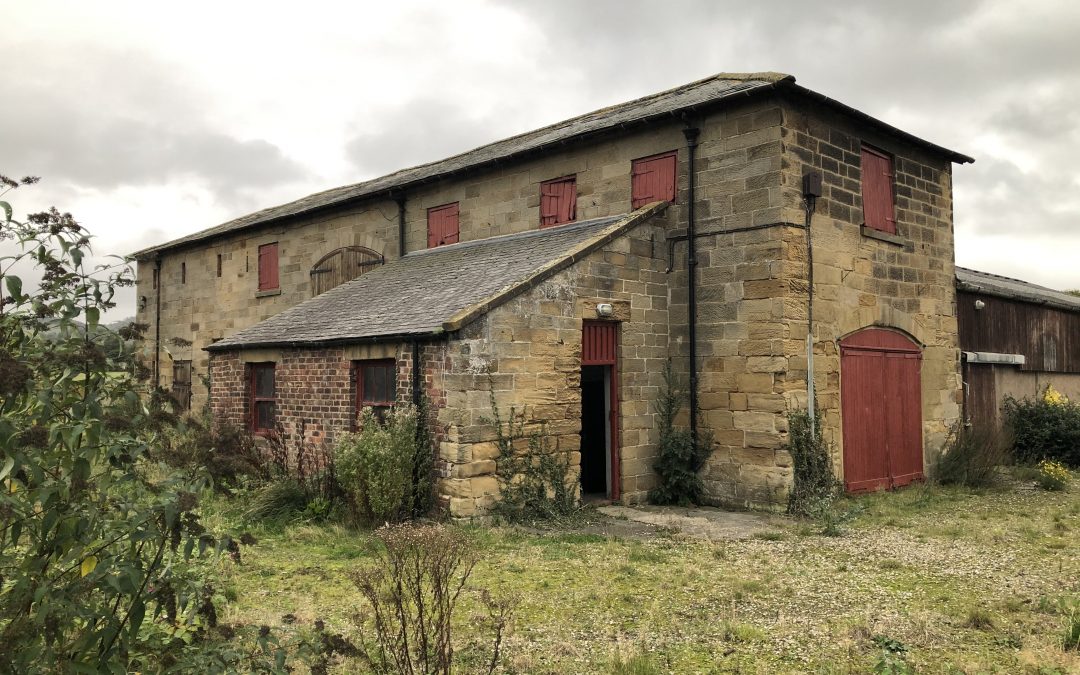Public Consultation
Saddington Taylor is preparing an outline planning application on behalf of the landowner for the construction of 35 dwellings on land at School Farm, Great Ayton.
Comments should be provided no later than Tuesday 15th March 2022. Respondents are welcome to comment on all aspects of the proposed development.

The Proposals
The landowner is aiming to deliver a development which is of a sustainable size and high quality design, ensuring that the development makes a positive contribution to the character of Great Ayton. They have employed has employed North Yorkshire based architects Downes Illingsworth Partnership to help them deliver their vision for the site.
The draft layout below shows a development of 35 dwellings in total, to be accessed of Station Road in the west of the site. At the landowner’s instruction, the architect has taken care to minimise the number of new dwellings in the vicinity of existing properties.
The development would provide a good mixture of dwelling types and sizes, helping to ensure that the development accommodates a broad range of housing needs. 30% would be delivered as much-needed affordable housing, helping to ensure that local people can continue to live and work in the area. Self-build plots are proposed in the south-eastern corner of the site, to the benefit of those who dream of designing and building their own home.
An existing barn close to the site entrance would be retained and converted into two dwellings, providing a nod to the site’s agricultural history. Another existing building close to the site entrance would be retained and converted for community use. A new children’s informal play area would be provided in the centre of the site. A 15 space public car park is proposed adjacent to the site entrance, helping to alleviate parking problems in the centre of the village.
The architect envisions extensive landscaping within the site and woodland planting to the north, east, and south, helping to ensure an attractive development which is shielded in views from existing properties and the open countryside to the east, while also delivering tangible habitat and biodiversity improvements. Provision has also been made for new pedestrian links through the site, improving connectivity between the historical core of the village and the train station.
Key aspects of the proposals are summarised as:
- 35 dwellings in total.
- 4 bungalows and 4 self-build plots.
- 35% affordable housing.
- Mixture of dwelling sizes.
- Limited development in the vicinity of existing dwellings.
- Extensive landscaping and woodland planting to ensure an attractive development which is shielded in views from the open countryside.
- 15 space public car park adjacent to site entrance.
- Existing building to be converted and made available for community use.
- New children’s informal play area to be provided.
- Footpath / cycle way connection, linking the historical core of the village to the train station.
- Car parking to be provided in accordance with North Yorkshire County Council standards.
Please click on the image below to view the proposed site layout. Once you have done this, you’ll be able to zoom in by clicking ‘View full size’.
Have Your Say
We are currently preparing an outline planning application on behalf of the landowner and would like to hear the views of local people. Interested parties are invited to review the information provided and submit comments no later than Tuesday 15th March 2022.
Respondents are welcome to comment on all aspects of the proposed development.
Comments received before the deadline will be discussed with the design team in order to consider whether any design changes are required in response to the public consultation exercise. A Consultation Statement will then be prepared and submitted alongside the planning application in order to summarise the comments received, highlight any design changes made in response to the consultation, and to provide greater clarity regarding any queries or concerns raised by respondents. Following the receipt of a planning application, Hambleton District Council will undertake its own consultation exercise.
Please provide your comments via e-mail to info@saddingtontaylor.co.uk, using the name of the project as the e-mail subject. Alternatively, please use the contact form below.
By responding to this consultation you agree that we can use your comments in the preparation of a future planning application. Unfortunately, we cannot accept anonymous comments but we will not publish your details or disclose them to any third-party.
THIS PUBLIC CONSULTATION HAS NOW CLOSED.

